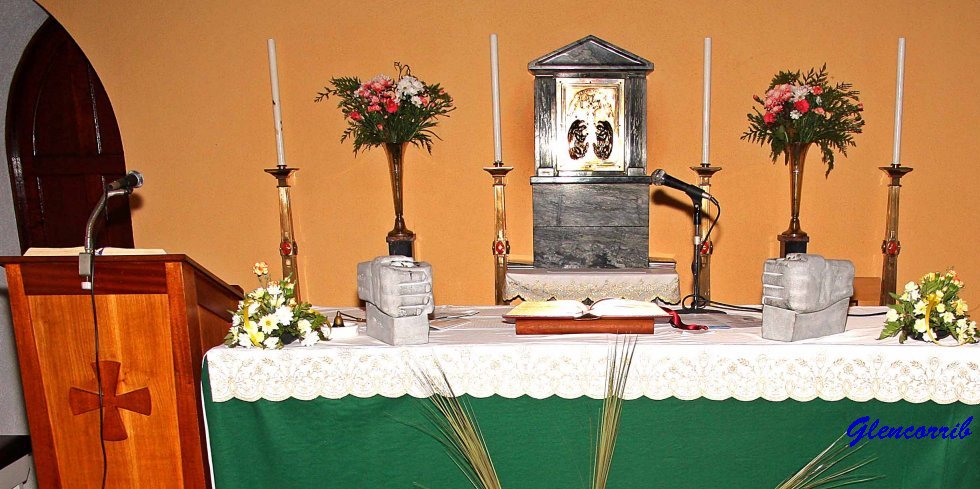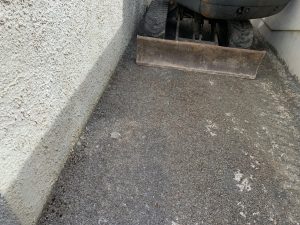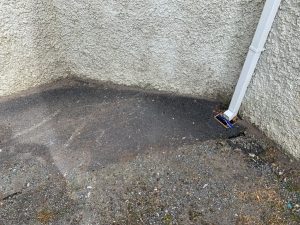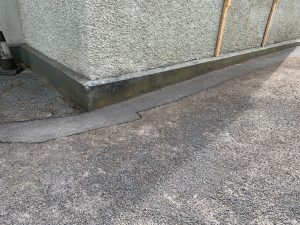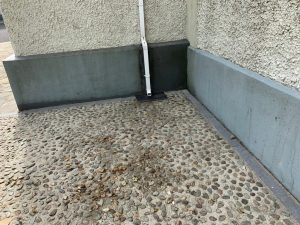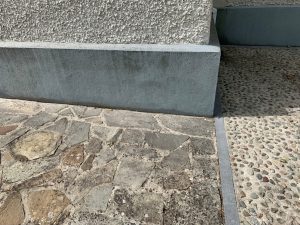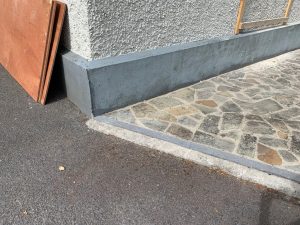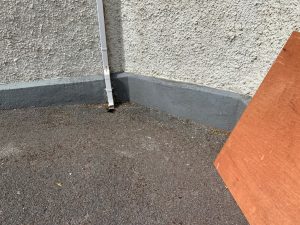As many are aware work has begun on renovation of Shrule church. The immediate task was to carry out essential work such as installing a new sound system, and then drying out the building by eliminating so far as possible sources of dampness, while at the same time carrying out restoration and renovation.
The following are some pictures telling the story regarding the drainage around the church. The process itself is simple; however due to the level of dampness it was decided to leave the exposed foundation open to give the building every opportunity to dry out.
View pictures of works in progress
View photos of the completed works
Pictures taken before work began
This picture shows the area of greatest source of dampness in the church. It is the outside of St. Joseph’s chapel, that would be the wall behind the side altar. Due to the incline towards the church, water flowed directly into this wall, with nowhere to go but the building.
While there was drainage available to take water away from the roof, there was no drainage system in place for ground water runoff.
The ground level outside is up to 3 feet (92cms) above the floor level of the church. This compound both drainage and dampness of the building.
The south side of the building, due to the incline was not impacted as severely as northside of the building, but nevertheless it was necessary to install drainage on this side of the church as well. The challenge here was to carry out the renovation while at the same time preserving the integrity of labyrinth area.
Thankfully, the south side of the church was not as in poor condition as the incline meant water flowed away from the building.
