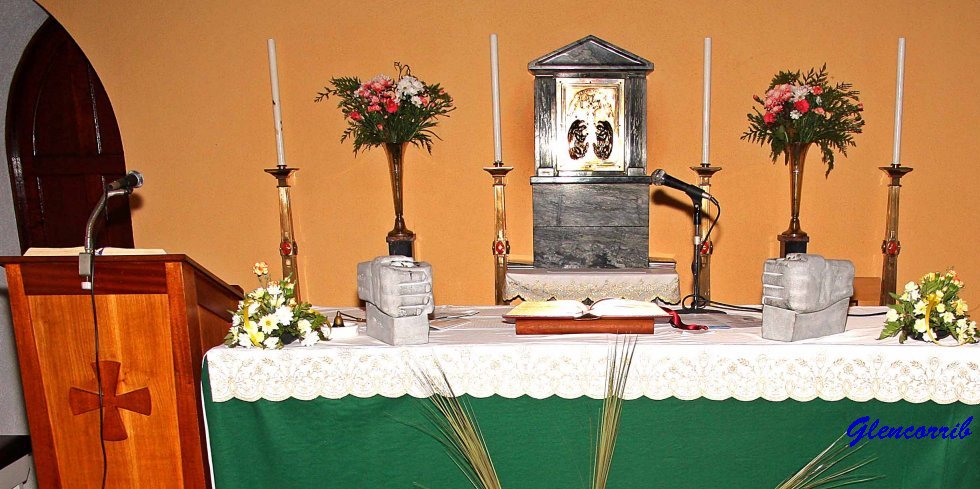As many are aware work has begun on renovation of Shrule church. The immediate task was to carry out essential work such as installing a new sound system, and then drying out the building by eliminating so far as possible sources of dampness, while at the same time carrying out restoration and renovation.
The following are some pictures telling the story regarding the drainage around the church. Due to the level of dampness it was decided to leave the exposed foundation open to give the building every opportunity to dry out.
The following pictures are taking during works.

Remember the strong damp smell in the sacristy? One source of dampness was the ground outside was 3-5 inches higher than the floor outside! In the picture, the poor condition of the foundation is clearly seen. Along with the higher ground, this meant water was coming directly under the sacristy floor. The dampness of the soil which was up against the foundation is obvious.


A closer look at the condition of the foundation. The damp soil filled the spaces between the stones and were a constant source of dampness for the building.

This picture gives a very good indication of the work carried out on the foundation of church before, during & after. The pipe is believed to have been an old heating pipe.
A closer look at the work been carried out on the foundation.

When the clay was removed from the foundation, it was left for a period of time to dry; then cleaned thoroughly. Next, the stone was pointed to secure the foundation. Notice the water gathering, though in the background it is clear the sun is shining! Throughout the summer, the soil never dried, and water would gather constantly.
Foundation pointed.

A view of the foundation on the northside (car park side) of the church

An example of just how poor of condition the church foundation was in

All around the foundation, there was holes where it appeared as if a foundation stone was missing. These were filled with soil, allowing dampness to occur under the floor of the building itself. This picture shows a space that goes under the sacristy which was filled with wet saturate soil that goes right under the sacristy floor.










First the soil was removed, then the stone clean & pointed, with as much time possibly allowed for the building to dry. Next came the reinforcement of the stone foundation with concrete. This was done in phases, and reenforce with steel bars. This work was done around the building. This process took an enormous amount of time, each step requiring to be completed before the next could be taken.

If you look carefully, this picture shows the two types of foundation found in the building. One is a stone foundation, on the right of the picture, while a mass concrete foundation is seen in the left. The stone foundation is from the old church (former Protestant church) while the mass concreate represents the extension carried out in the 1930’s.



Work on the southside where the labyrinth is located. The second & third pictures give an indication of how deep the works went around the church.







Once the foundation was secure, the installing of the drainage took place. Drainage sealant, along with barriers and a drainage multi drainage system are used to ensure the building is given every opportunity against dampness.


