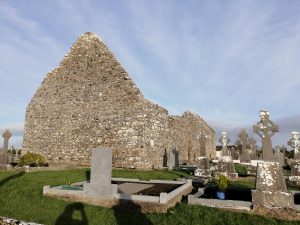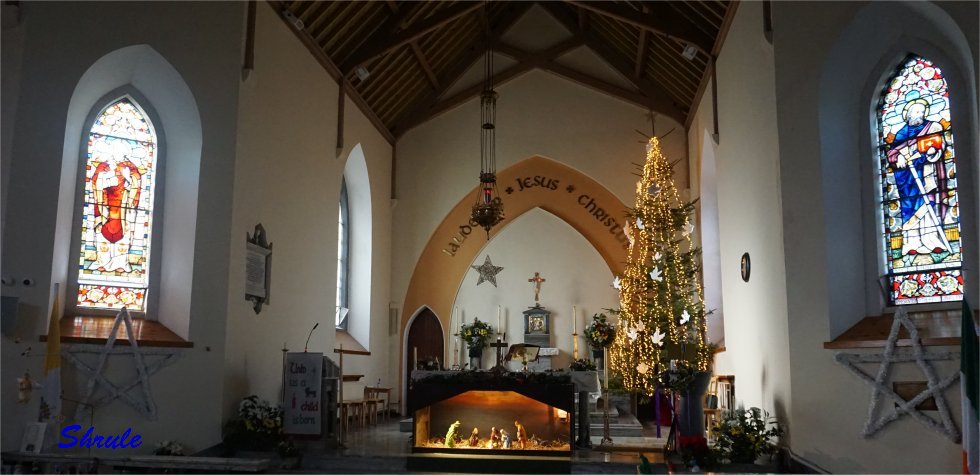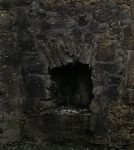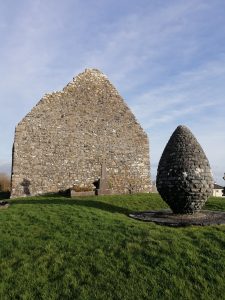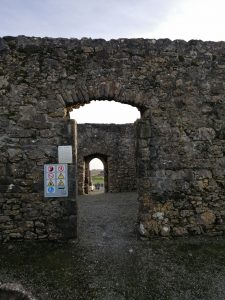St Colman’s Church and Graveyard. Location GPS: 53.52057, -9.09103
Shrule cemetery
The cemetery has been documented and recorded as of 2008 .
A general layout of the cemetery , showing the different sections is displayed here
 St Colman’s Church is an impressive 12th century ruin that stands on the highest point in Shrule Cemetery. In Irish it is named ‘Teampall Cholmain’ and is dedicated to St Colman or ‘Naomh Colman Mac Duagh‘, born in Kiltartan, Co. Galway circa 550.
St Colman’s Church is an impressive 12th century ruin that stands on the highest point in Shrule Cemetery. In Irish it is named ‘Teampall Cholmain’ and is dedicated to St Colman or ‘Naomh Colman Mac Duagh‘, born in Kiltartan, Co. Galway circa 550.
 Colman was the son of a local chieftain who became a priest and went to study on the the Aran Island of Inish Mór.
Colman was the son of a local chieftain who became a priest and went to study on the the Aran Island of Inish Mór.
The ruin we see at Shrule was built between 1170 and 1230 by the family of Turlough O’Connor, once the King of Connaught and also the High King of Ireland who died in 1156.
 The church was built on the site of an earlier structure, which was originally built to mark the spot where St Patrick planted his crozier while in the west of Ireland. The village of Shrule and surrounding parish is certainly historically significant being home to three ancient churches, two abbeys and the ruins of up to six castles.
The church was built on the site of an earlier structure, which was originally built to mark the spot where St Patrick planted his crozier while in the west of Ireland. The village of Shrule and surrounding parish is certainly historically significant being home to three ancient churches, two abbeys and the ruins of up to six castles.
Unfortunately very little information exists about the life and decline of St Colman’s Church but its size and the effort put into this wonderful Gothic structure indicates the important position it held locally at the time of its creation.

With the kind permission of Yvonne McDermott , M.A.
St Colman’s Church, Shrule
Yvonne McDermott
Yvonne McDermott is a graduate of the Galway-Mayo Institute of Technology, Castlebar, where she completed a B.A. in Heritage Studies and a Master of Arts by Research. Her M.A. thesis was on the topic of mendicant friaries. She lectures on the Heritage Studies programme in GMIT Castlebar.
Introduction
St. Colman’s Church (Figure l) is situated in the parish of Shrule in Co. Mayo. This parish, described by Quinn (1993, 254) as ‘one of the most historic in the country: meets the parishes of Kilmaine-More and Moorgaugagh to the north, while it is bounded on the west by Lough Corrib and on the north-west by the parish of Cong. On the east and south, the parish adjoins the border of Co. Galway, which it meets at the bridge of Shrule.
The placename Shrule comes from the Irish Sruthair. This in turn derives from Sruth, meaning stream (Flanagan and Flanagan 1994, 143-4). The ‘stream’ in question here is the Black River, which divides the counties of Mayo and Galway. The toponym appeared as
Shrower on Browne’s 1584 Map of Mayo (Blake 1910, 104). The townland of Shrule covers an area of more than 161 acres and contains
the village of Shrule in which St Colman’s Church is located. Other ecclesiastical monuments in the townland include an abbey and a holy stone. In addition, there are also a number of secular field monuments, such as ringforts. An earthwork encloses an area including the church, abbey and ringfort. The church is situated in a graveyard.
Although the graveyard is still in use, St. Colman’s church is not. The modern church, St. Joseph’s, is located a short distance to the north.
St. Colman
There have been a number of saints called Colman in Irish history. Blake (1905, 136) suggests that the Saint Colman in question here was born in Connacht and became Bishop Abbot of Lindisfarne in Northumbria in 661 AD, succeeding Saints Aidan and Finian in this role (Farmer 2004,114). At the Synod of Whitby in 664, he pleaded unsuccessfully for the retention of a number of Celtic customs; these included the date of Easter and the style of tonsure to be worn by monks, in addition to discussions of the role of the bishop (Farmer 2004, 114).
He subsequently resigned his See and returned to Ireland, by way oflona, taking with him some of the bones of St. Aidan, all the Irish monks of Lindisfarne and thirty English monks (Farmer 2004, 114), or as Bede (2005, 161) describes them ‘such as would not comply with the Catholic Easter and the tonsure: Once back in Ireland, he founded a monastery on Inishbofin, Co. Galway c. 667 (Farmer 2004, 114), which Bede (2005, 182) refers to as ‘lnishbofinde, the Island of the White Heifer’. Bede (2005, 182) states that there was discord in the monastery between the Irish and English over participation in the harvest, leading Colman to resettle the English monks at ‘Mayo of the Saxons: Bede (2005, 182-183) complements the ‘exemplary society of monks’ that was established at this new site, who survived by their own labour, under the rule of a canonical abbot (who was elected rather than succeeding on a hereditary basis). Various dates are given forSt Colman’s death, which appears to have been in the 670s (Farmer 2004, 114). St Colman’s
Church in Shrule dates from the late twelfth or early thirteenth century and therefore post-dates the saint’s life. However, the fact that the church was dedicated to him testifies to his continuing influence beyond the early medieval period.
The Architecture of the Church
St. Colman’s Church is rectangular in plan, presenting a unicameral or single-chambered appearance, with no transepts, aisles or chapels (Figure 2). It has no surviving internal walls; however, one cannot rule out the possibility that a structure such as a rood screen could have been built of wood and used to separate the nave and choir. The building survives in a reasonable state of preservation, lacking its roof but with all four walls intact. The church was constructed of limestone and was built of rubble masonry, which are rough stones of irregular shapes and sizes used in an uncoursed fashion (Figure 3).

Figure 3 – Random rubble masonry, after Stevens Curl 1999.
The focal point of any church tends to be the east window, typically the largest and finest window of all. The principal altar was placed along the east wall and the east-west orientation of churches allowed the rising sun to illuminate the choir during morning mass.
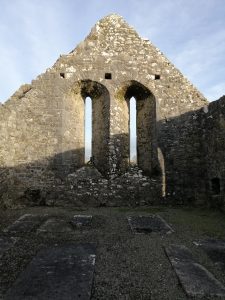 The east window of St. Colman’s church consists of two lancet windows, placed side by side (Figure 4). Lancet windows are tall, slender openings with pointed heads, which are characteristic of the earliest phase of Gothic architecture. This formative phase of Gothic or Pointed architecture is known as Early English or Lancet style. The use of grouped lancets to form an east window is common in the early phase of the Gothic style in Ireland, although it is often the case that an uneven number of lancets, perhaps three, five or even seven, as in the case of Kilkenny Franciscan Friary, were used (Mooney 1955, 137-8).
The east window of St. Colman’s church consists of two lancet windows, placed side by side (Figure 4). Lancet windows are tall, slender openings with pointed heads, which are characteristic of the earliest phase of Gothic architecture. This formative phase of Gothic or Pointed architecture is known as Early English or Lancet style. The use of grouped lancets to form an east window is common in the early phase of the Gothic style in Ireland, although it is often the case that an uneven number of lancets, perhaps three, five or even seven, as in the case of Kilkenny Franciscan Friary, were used (Mooney 1955, 137-8).
There are also parallels for the use of two lancets, particularly in churches of modest proportions such as Shrule, which will be addressed below. Both lancets present a narrow aperture externally but the openings have wide splays internally, rendering them a more formidable feature when viewed from within the church. Although the lights are pointed, they sit beneath round-headed arches internally.
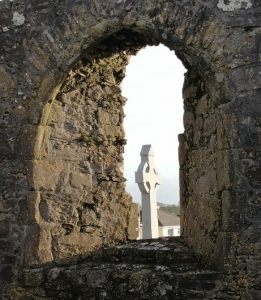
Figure 6.
Along the south wall is a small niche or recess, known as an aumbry (Figure 5), which was used for the storage of sacramental vessels and was ideally placed to serve the principal altar. The top of the recess is slightly arched. Further west in this wall is the single widest light in the church (Figure 6). This window must once have been pointed, but the damage sustained by the aperture means that the shape of the head of this window is no longer apparent. Moving westwards along this wall again, one encounters another, smaller window, bearing a pointed arch.
While churches are often entered by means of a door in the west wall, this is not the case at St. Colman’s. Here, the west wall is devoid of any features, such as windows and doors (Figure 7).
Instead, the church has two doors placed opposite each other in the north and south walls and towards the western end of the church (Figure 8). In addition, there is a blocked-up doorway in the south wall, towards the east end.
Knox ( 1904, 168) suggests that this door would have been used by the clergy. The former doorway is surmounted by a roughly pointed Gothic arch. The remaining doorway in the south wall has. a pointed Gothic head with a chamfered intrados, while its comparator in the north wall is surmounted by a broadly rounded arch. Modern mortar indicates repairs have been carried out on both sides of this portal. The only window on the north side of the church is of simple, flat-headed, narrow construction, with some decay evident on its outer face.
The remains of a Gothic window survive in the south wall of the church, to the east of the surviving portal. This appears to have been a tall pointed light. The wedge-shaped stones or vousso irs which would have been above the head of this light are still in situ but the stones forming the window arch or head of the window are no longer are in situ. In similar fashion to the east window, this window splays widely internally. However, in contrast, the arch beneath which it sits is of pointed form. There are a number of modern burials within the church. The western gable of the church has no features, such as doors and windows. Some of the masonry has fallen from the north side of the gable apex.
Knox (1908, 91) contends that St Colman’s Church may be assigned to the period between 1170 and 1230 and states that it was a parish church.
Two primary indicators of a church’s parochial status are the presence of a baptismal font and a fenced graveyard (FitzPatrick, 2005, 63 ). While there is no surviving baptismal tont at this site, the church is located within a graveyard. Knox’s (1908, 91) date range for this church starts somewhat too early, given that O’Keeffe (2000, 143) dates the commencement of construction in the Gothic style to ‘the very end of the twelfth century’, at least 1190. Knox ( 1904, 168) observes that the parish churches of Holyrood in Ballinrobe and Burriscarra are contemporary with St Colman’s.
The three churches, which he calls ‘the great parish churches’, have similar dimensions, as outlined below
| Church | Length (m) | Width (m) |
| Shrule | 27.99 | 7.43 |
| Burriscarra | 27.74 | 7.26 |
| Ballinrobe | 31.24 | 7.47 |
Dimentions taken from H.T.Knox (1904 , 168) and converted to metric dimentions
Ballinrobe has been lengthened towards the west and would originally have been similar in length to the other two churches. Knox ( 1904, 168) 1 argues that they were deliberately laid out to be of similar area and observes that they share a number of features. For example, each has two or three lancet windows in the east wall and two opposing doors in the north and south walls near the west end. 1hey also have similar arrangements of windows in their north and south walls. St Colman’s and Holyrood both have a small door in the south wall near the east end, although this has been blocked up in the former.
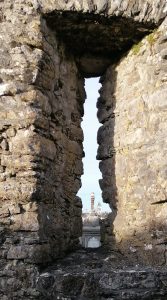 John O’Donovan visited Shrule as part of his work with the Ordnance Survey in the nineteenth century and referred briefly to St Colman’s Church: ‘There is an old church near the village of Sroohill, but it is not one of the ancient Irish churches, but in the Gothic style, and (certainly) built by the Burkes’ (cited in Herity 2009, 246).
John O’Donovan visited Shrule as part of his work with the Ordnance Survey in the nineteenth century and referred briefly to St Colman’s Church: ‘There is an old church near the village of Sroohill, but it is not one of the ancient Irish churches, but in the Gothic style, and (certainly) built by the Burkes’ (cited in Herity 2009, 246).
The ‘ancient Irish churches’ to which O’Donovan refers are early medieval churches (c. 400- c. 1100). The Gothic doorways and lancet windows of this church, with thejr pointed arches, distinguish St. Colman’s church from its early medieval predecessors, as O’Donovan notes. He contends that this church was built by the Burkes, or the de Burgos as they would have been known at this time, Anglo-Norman settlers granted land in Connacht in the late twelfth century. By 1400, St. Colman’s Church and its appurtenance were included amongst the temporalities or earthly possessions of the Augustinian Abbey of Cong (6 Dufgeannain 1939,141 ). The stone shell of St Colman’s Church is all that survives of this edifice.
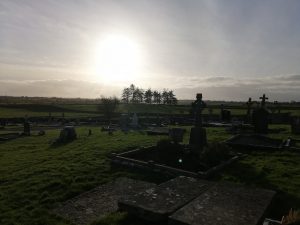
Church furnishings of other, more perishable materials have not survived, thus the modern visitor receives only a partial impression of how the church may once have appeared. On the basis of the extant evidence, this appears to have been a church conveying a simple version of the Lancet style, employing the Gothic style in features such as windows and doorways but not in the structural innovations, such as buttresses and vaulting, that characterised Gothic architecture elsewhere.
Yvonne McDermott is a graduate of the Galway-Mayo Institute of Technology, Castlebar, where she completed a B.A. in Heritage Studies and a Master of Arts by Research. Her M.A. thesis was on the topic of mendicant friaries. She lectures on the Heritage Studies programme in GMIT Castlebar.
Bibliography
Bede, (2005). The History of the English Church and People (with an introduction by
Michael Frassetto). Barnes and Noble, New York.
Blake, M.J. (1905). An old rental of Cong Abbey. Journal of the Royal Society of
Antiquaries oflreland. Vol. 35, No. 2, pp. 130-135.
Blake, M.J. (1910). Notes on place names mentioned in Browne’s map of Mayo, 1584.
Journal of the Galway Archaeological and Historical Society. Vol. 6. No. 2, pp. 95-1 06.
Farmer, D. (2004). Oxford Dictionary of Saints. Oxford University Press, Oxford.
FitzPatrick, E. (20 05). The material world of the parish. In: E. FitzPatrick and R.
Gillespie (eds) The Parish in Medieval and Early Modern Irelan d: Community, Territory
and Building. Four Courts, Dublin.
J-Flanagan, D. and Flanagan, L. ( 1994). Irish Place Names. Gill & Macmillan, Dublin.
Herity, M. (ed.) (2009). Ordnance Survey Letters Mayo. Four Masters Press, Dublin.
Knox, H.T. (1904). Notes on the Early History of the Dioceses of ‘fuam, Killala and
Achonry. Hodges, Figgis & Co. Ltd., Dublin.
Knox, H.T. (1908). The History of the County of Mayo. Hodges, Figgis & Co. Ltd.,
Dublin.
Mooney, C., (1955). Franciscan Architecture in Pre-Reformation Ireland (Part I).
Journal of the Royal Society of Antiquaries of Ireland. Vol. 85, No.2, pp. 133-173.
O’Donovan, J., (ed.), ( 1 990). ‘/he Annals of Ireland by the Four Masters. Third Edition.
deBurca Press, Dublin.
ó Duigeannain, M. ( 1939). On the temporalities of the Augustinian Abbey of St Mary
the Virgin, Cong, Co. Mayo. Journal of the Galway Archaeological and Historical Society.
Vol. 18, pp. 141-156.
O’Keeffe, T., (2000). Medieval Ireland: An Archaeology. Tempus. Gloucestershire.
Quinn, J.F., ( 1993b). History of Mayo, Volume IJ. “Brendan Quinn, Ballina.
